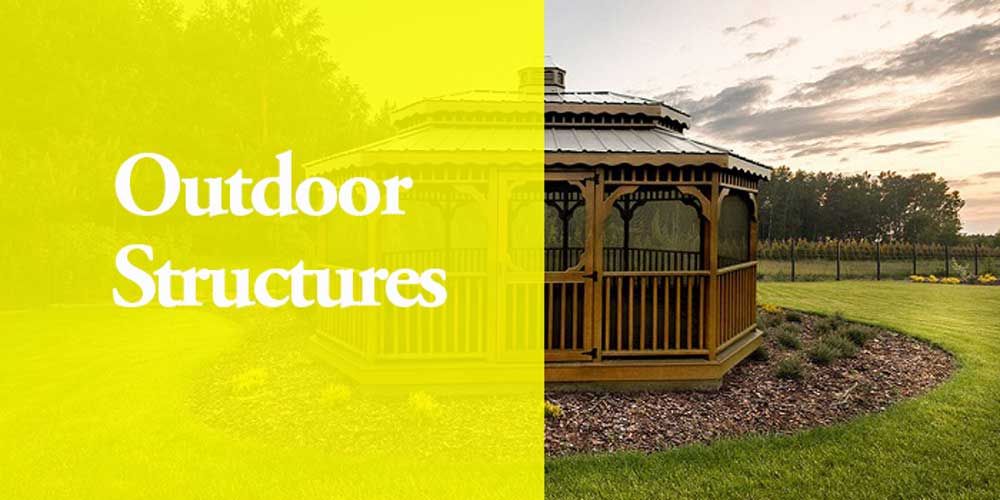Often called the “bones of a garden,” outdoor structures add a distinctive touch and character to the landscape. Remember that many landscapes can accommodate multiple structures; whether you want something to define the landscape or serve as an outdoor shelter or gathering spot.
In the following sections, I will walk through some popular garden structures and how to decide which one works best for you and your outdoors.
Why an Outdoor Structure
Garden structures are not just for the aesthetic appeal. They also provide other practical benefits;
- The structure also provides a clear focal point for the landscape.
- A garden structure provides a living space. It can be a wonderful extension of your home, housing a dining area, space for relaxing, or even a firepit or outdoor kitchen.
- It provides privacy and a sense of enclosure. Trellises, latticed screens, arbors, and vines that are trained to grow on them allow you to enjoy your yard while blocking views from neighbors or passersby.
- An outdoor structure provides shade. You can cool outdoor areas and prevent indoor heat gain by shading windows and garage entries.
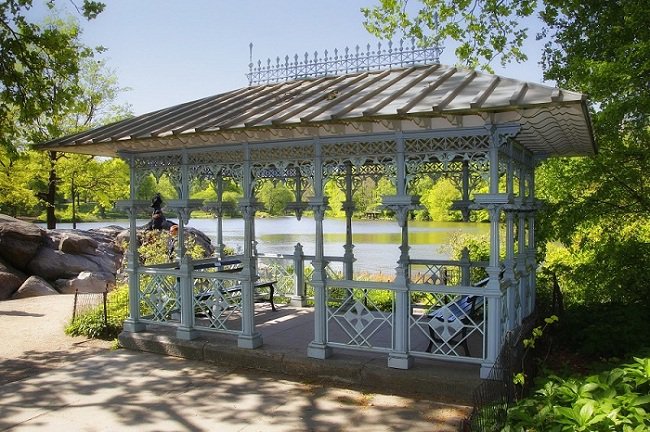
Designing Garden Structures
When designing an outdoor structure, there are amazingly few rules. Aside from the limitations of local building codes of city ordinances, the structure should be well-made and sound.
For all but the smallest structure, it is probably smart to invest in the services of a professional designer to bring to the project an eye for proportion, scale, balance, and design.
Whether you are sketching ideas yourself or hiring a design professional, your finished structure should look as if it belongs in its spot. This is especially true for structures attached to your home or outbuildings. Just add recognizable elements that create the suggestion of resemblance. Repeating colors, materials, and architectural features is the simplest way to ensure this connection.
For a brick home, use brick paving around the structure or for the supporting pedestals. If your house boasts a light gray shade, consider painting the garden structure in a matching hue.
DOs:
- Take design cues from favorite details on your home’s exterior. Use colors that match or complement the house. Repeat key materials as accents. If your home is stucco, you may want to consider stucco pedestals for the structure’s support posts.
- Mix two or three materials or colors for interest.
- Design the structure as part of a master plan for the site.
- Include spaces for plants, paths, and other landscape features so the structure blends nicely into the rest of the landscape.
- Consider the backdrop. What is behind the structure and how it will affect the view of the structure?
DON’T:
- Disregard prominent stylistic/regional influences.
- Work against the site. Build into a slope rather than level it and work with the openness of a flat site.
- Build something so large it overwhelms its surroundings or so small it is dwarfed by the surroundings.
- Mix so many materials or colors.
- Forget to consider prevailing winds and seasonal sun location.
Constructing Outdoor Structures
The goal of placing a garden structure should be to make it look as though it is in the perfect spot. In a smaller yard, the choices are limited, but even then, be creative.
Because many large garden structures are built to provide shade, you must understand how shade varies according to the sun’s position. In addition, consider how windy a site is. Wind can make a spot unpleasant. Remember outbuilding, trees, or water features. They must work together with the structure
Make sure water runoff can be diverted around the structure. With a structure for entertaining guests or an outdoor kitchen, gauge for access to electrical and plumbing lines, working around trees or other large plants.
There is a variety of construction methods to choose from. Installing a small freestanding trellis could mean little more than pressing the base into the soil. Building an elaborate pavilion might start with bulldozing your backyard and end with a crew of experienced finish carpenters. Every project has its sequence and complexity.
Site preparation
Site preparation might mean digging deep holes for concrete pier footings, excavating soil from a slope, or grading the surface for a patio.
Before the first shovel hits the dirt, however, call your local utility locating service and ask to have any underground pipes or electrical lines marked. This service is usually free and is usually required by law whenever you dig.
Anything with a footprint smaller than 100 square feet can be managed by one or two people using manual tools. For bigger projects, prep work might require a skid steer loader, a concrete mixer, or other large equipment. Unless you have experience and a good rental yard nearby, most of this heavy work is best left to professionals. It’s dirty work and often tedious, but getting it right is vital to later phases of the project.
Your participation should come in the form of detailed discussions with your contractor to ensure the techniques and results you want.
Concrete & Masonry work
Footings, bases, and other concrete and masonry work take time.
After it is constructed it may require up to a week for proper curing. Meanwhile, other materials can be brought onsite, organized, cut as necessary, and even finished.
Expect some chaos and noise, generators, air compressors, and other power tools.
Assembly work
Assembly typically begins with setting posts, beams, and other large structural parts.
Good builders make frequent quality checks during the process, ensuring the structure is level, square, and securely anchored. Early care allows the subsequent detail work to go quickly and consistently.
Finishing
This stage can seem painstakingly slow and unproductive, depending on the project type and complexity. Typically, trim work, painting, hardware installation, and other tasks are completed at this time. Such work is often time-consuming and costlier.
Landscaping
This is the final stage but should be in your plans from the beginning. Planting will soften the surrounding of a garden structure and when mature, help create a more natural setting.
Landscaping is an ideal DIY undertaking if you are experienced with plants. Do not expect your building contractor to handle this part of the project; a specialist such as a landscape designer will be better prepared to recommend and install plants.
Types of Outdoor Structures
1) Trellises
Trellises are relatively simple and inexpensive to build, supportive of your plants, and protective of your privacy. They allow you to effectively shape the landscape, creating focal points and, where desired, limiting views.
Along with being just plain nice to look at, they make invaluable accessories for larger structures such as fences, pergolas, and arbors.
You can use trellises to add height, either for balance or to compensate for a lack of vertical elements such as trees. Also, use trellises to fully or partially block unpleasant views. They are also excellent near sitting areas where privacy is desired. They can also break up wide expanses of solid walls or camouflage unattractive or deteriorating building materials.
A small trellis can be made from a few pieces of lumber or several branches. Very large trellises are elaborate fences or walls that can cover an entire fence or side of a building.
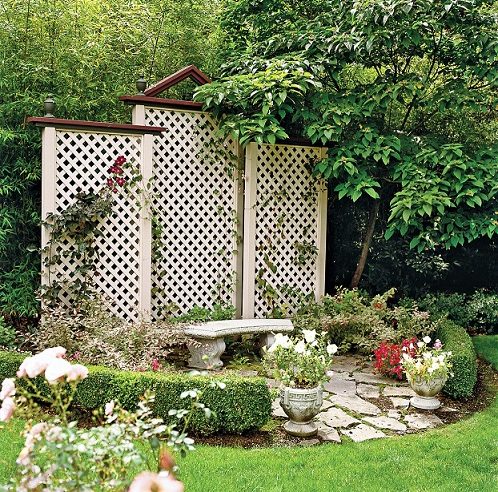
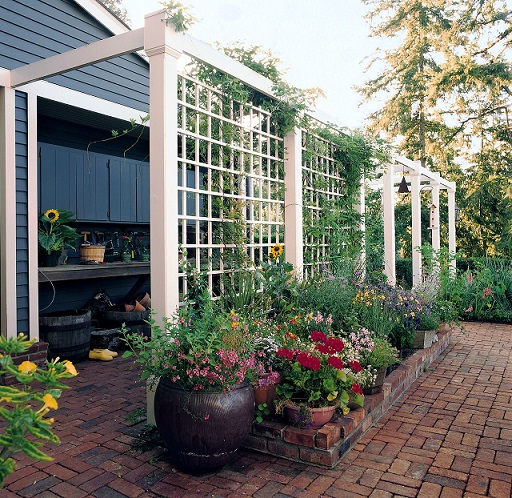
2) Arbors
An arbor consists simply of a pair of posts or a series of paired posts, topped by a crossbeam or other assembly that bridges the space between them. It can be as narrow as a standard doorway or as long as a small house.
Most versions feature some variation, such as added trellises that flank the posts, arched tops that create a more graceful line than a plain horizontal beam, or a gate that swings between the posts.
Often a vine or other plant is trained to grow onto the top, but even without foliage most arbors do offer some shelter from sunlight.
An arbor draws you in and suggests movement, acting as a transition from one part of the garden to another. It beckons you from a distance and invites you to stroll over for a closer look. it may stand at an entrance or along a designated pathway. Sometimes there are simply landing spots along paths featuring a bench, a swing, or any other extra elements that entice people to walk over and enjoy.
Depending on the design, it can;
- Screen unwanted views
- Divide the garden into separate spaces
- Provide shade
- Support vines
- Simply add architectural interest
- Make a small garden seem larger by giving you a greater perception of the space in front
Arbors work best when placed along or next to other elements such as fences and paths. Without such connection, arbors look exposed and lonely.
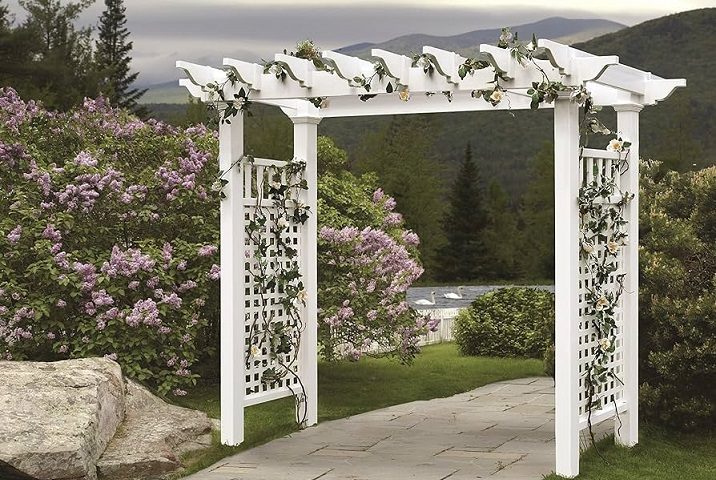
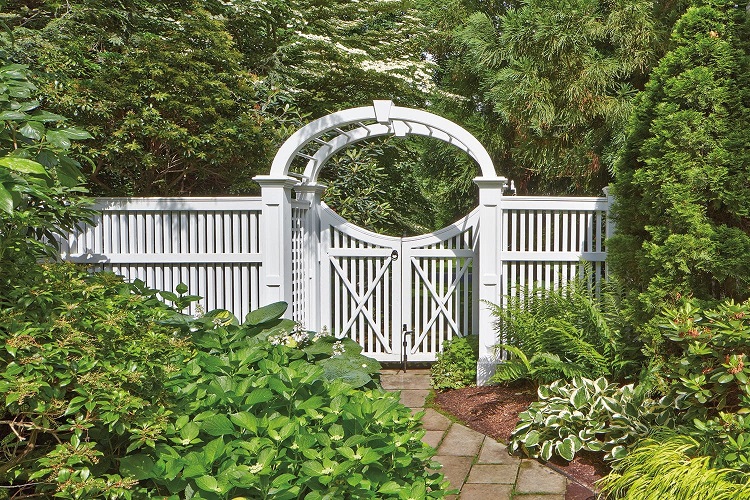
3) Pergolas
A pergola is nothing but a simple structure consisting mostly of an open frame rather than solid surfaces and surrounded by hefty posts and beams.
The framework is basic, and the windows, doors, and light are provided by nature. It is not exactly watertight or wind-resistant, and it’s a little shy to shelter during cold spells.
But when the weather is fine you would be hard-pressed to find a better spot to relax or gather. They offer some shade to the hot afternoon sun while allowing breezes to flow unimpeded. Pergolas are fairly affordable and easy to build. It’s usually big enough to enclose a seating group or a table and chairs for outdoor dining.
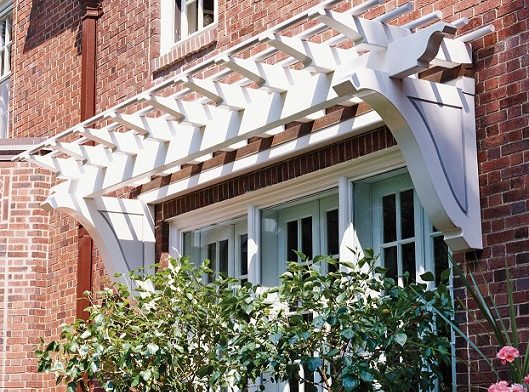
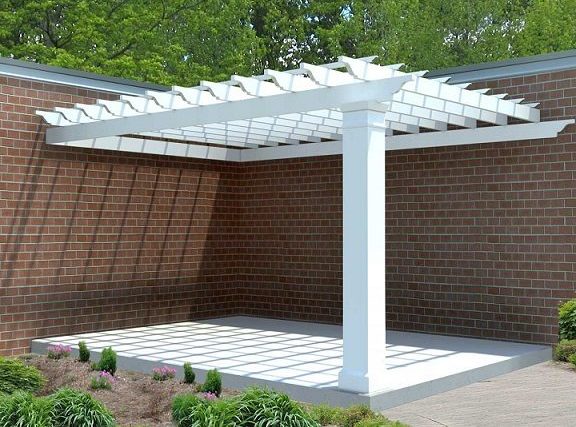
4) Gazebos
There is something wonderfully old-fashioned about the idea of a gazebo. Some gazebos are sleek but they all have an unmistakable look and presence.
In your garden, a gazebo can provide a setting for group events that range from a casual picnic to a formal wedding. It also lends itself to a solitary afternoon break. And it’s nice to look at when you are not in it.
Their architectural elements are often round or octagonal, with half-height walls that allow a clear view of the surrounding countryside and often topped with an ornate roof. Gezebos can have 6, 8, 10, or even 12 sides.
If you are considering installing a large water feature or maybe already have one, a gazebo alongside it will look very logical.
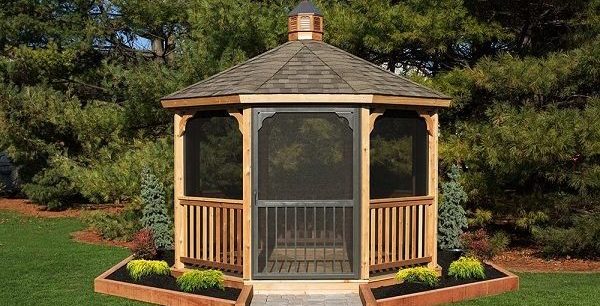
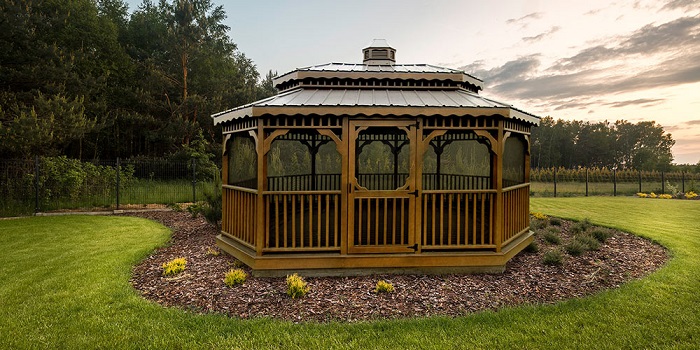
5) Pavilions
Pavilions are perhaps the most distinct outdoor feature. Most pavilions have a solid roof but open walls, allowing a welcome breeze. They tend to be gathering places for large groups. They provide shade on sunny days and some protection from the rain.
Pavilions can go anywhere, but sunny poolside and waterfront locations seem to be their natural habitat.
In addition, pavilions tend to be larger than other garden structures- 10 or 12 feet across in either direction is a minimum, and that is considered small.
Plan to build bigger a pavilion with better materials. But if your garden area is very small or simple, a pavilion might seem like an odd grandiose gesture, one that is out of place. Worst still, it might detract from an otherwise charming garden if it overpowers rather than enhances.
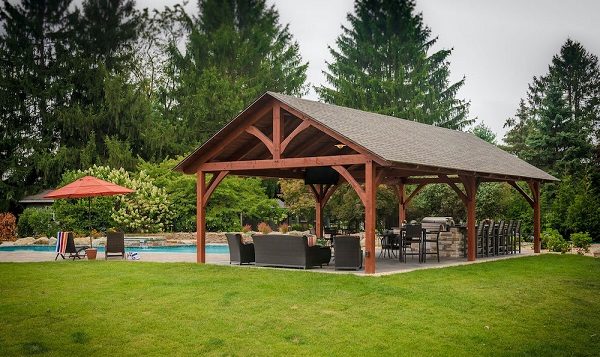
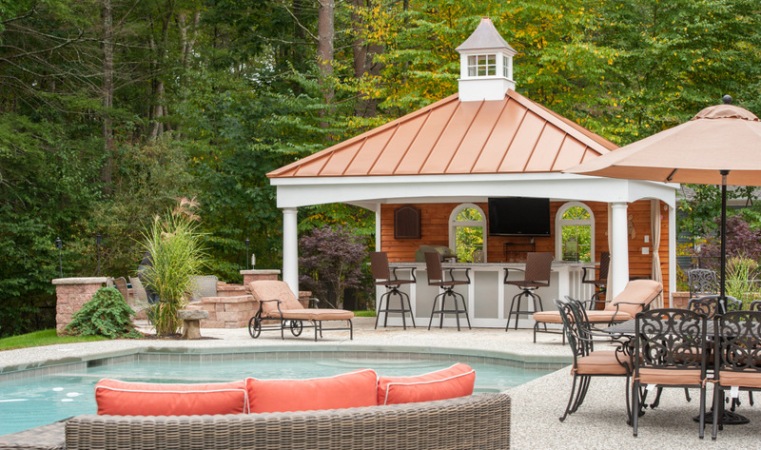
6) Ramadas
The Ramada is a staple of the Southwestern landscape. Of Spanish origin, these rustic structures migrated with other cultural elements when Spain brought its colonial ambitions to the Americas. Today, they are common in the desert Southwest, and their rustic look mixes effortlessly with adobe architecture.
Ramadas are covered porches along the side of the house that provide shade for people sitting outdoors and shade for the house itself.
Rough-hewn timbers or peeled log posts are common for structural support, and a finish is often absent or inconspicuous, typically used for weather protection and color enhancements. The roof can be closed or feature a simple open framework suggestive of a pergola and the color palette consists largely of earth tones- gold, red, and brown that blend with desert landscapes.
Detailing is often limited to blocky wood carving, and joinery techniques include rope-tied connections and wood pegs. The tone is one of quaint and no-frills craftsmanship
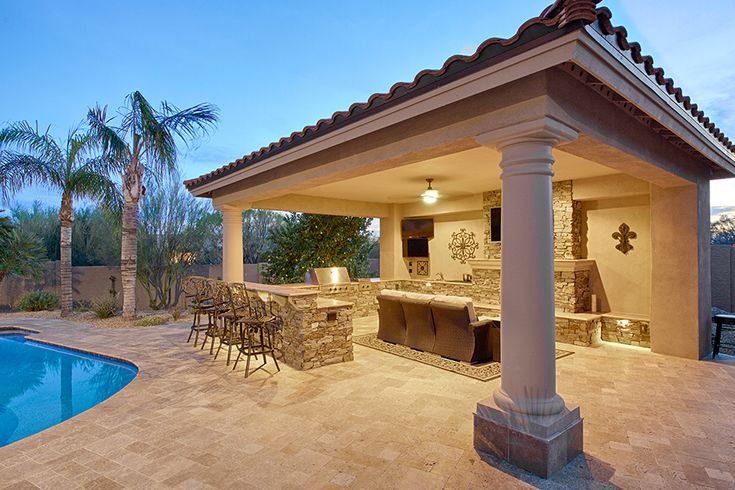
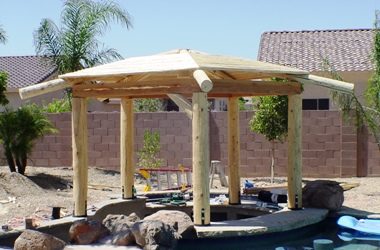
7) Screened Spaces
Screened porches have been a favorite for centuries, but screening a roofed structure in the yard can be just as effective.
Screened enclosures allow air circulation and keep views mostly intact, while they save you from having to slap gorged mosquitoes on your arms and legs or swat bugs away from your barbecued ribs.
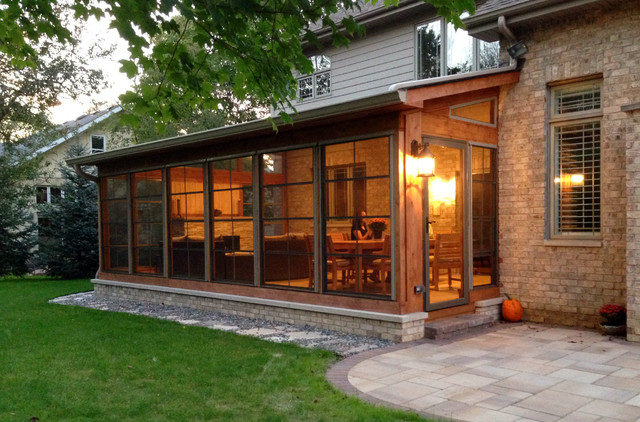
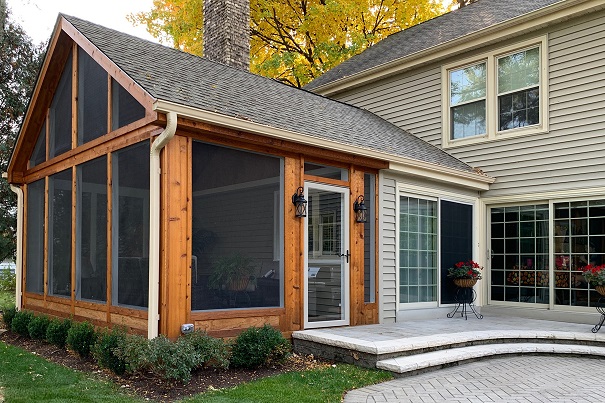
8) Teahouses
Whether your goal is to drink tea or simply contemplate life, a teahouse provides the ideal serene setting. Teahouses, called Chashitsu in Japan are especially intriguing. They exude a tranquility that is welcome in almost any garden.
Their often diminutive scale makes it possible for them to be included in small yards.
A teahouse is a specialty, with expertise that might be hard to find except in major cities or areas with a significant Asian population. The complex roof shapes, shoji screens, and other elements require a lot of time and skill to make.
But you can find readily available resources to help in the planning and design.
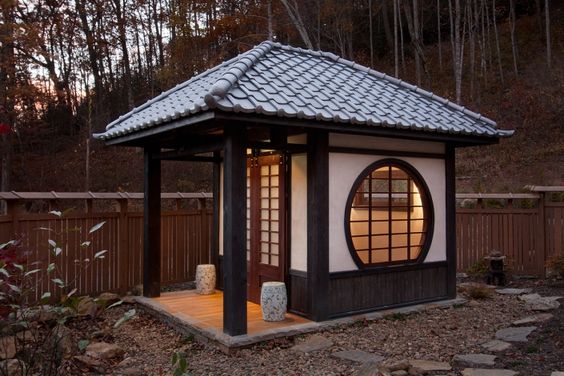
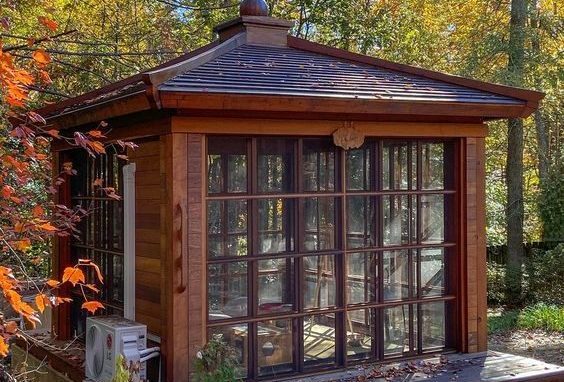
9) Porticos and Entries
Garden structures don’t always have to be in the backyard. When pergolas relocate from the back to the front, however, they get a new name-portico and a slightly different function.
A portico shares the open-frame anatomy common to most garden structures, but it sits at a home’s front entry rather than in a rear or side yard. It isn’t a gathering place the way a pergola is meant to be, but rather an ornamental feature to draw attention to the entry and to add architectural interest.
As with most accessory structures attached directly to a home.
Porticos are especially useful as substitutes for front porches, mainly because they typically cost far less to build. Yet they serve essentially the same function. They announce the front entry and welcome visitors.
Some porticos are fairly fancy, but it’s easy to keep things simple by attaching the overhead portico frame to the exterior wall or the roof fascia so only one or two posts are needed for support.

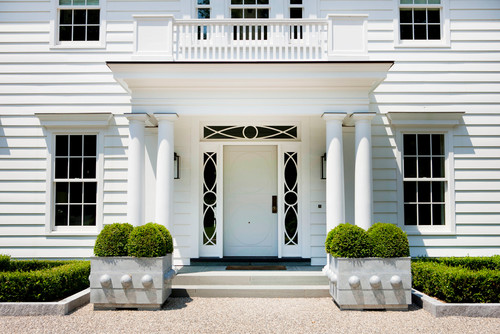
10) Lath Houses
A lath house typically features some sort of structural frame covered by narrow strips of wood (called lath) rather than roofing shingles, siding, or screens.
The lath patterns can vary from simple parallel lines to diagonal mesh or square grids, but the effect is consistent. Numerous small openings in the roof and walls, usually at least the size of the lath itself, allow air and light to move through the structure relatively freely.
For greater privacy space the lath closer together or use manufactured lattice panels.

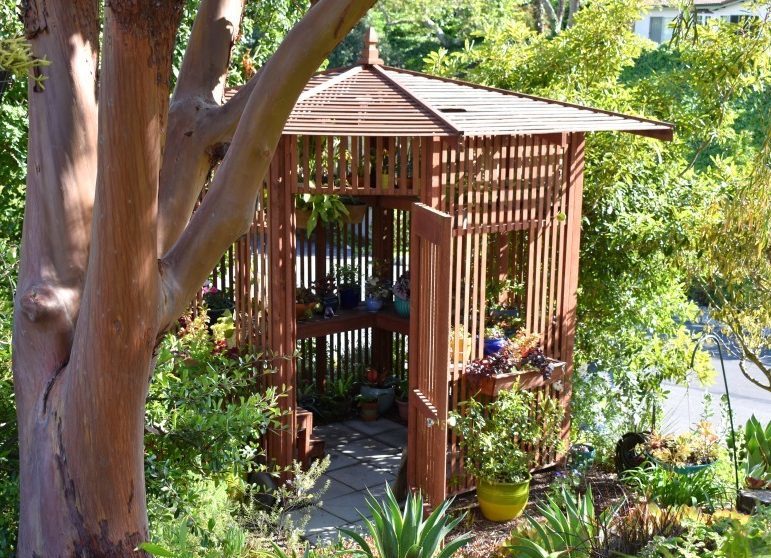
Know the Code
The construction of larger outdoor structures must adhere to building codes. City or county officials oversee the approval of plans, issue building permits, and conduct inspections—initially before pouring concrete footings and later for framing work or the completed structure.
These codes regulate proximity to property lines, size, height, framing methods, structural integrity, and material use.
Cities and towns typically follow an international code book but often include their specific rules. While a single permit may cover the entire project, multiple inspections are usually necessary to approve different phases.
That’s it for now!

