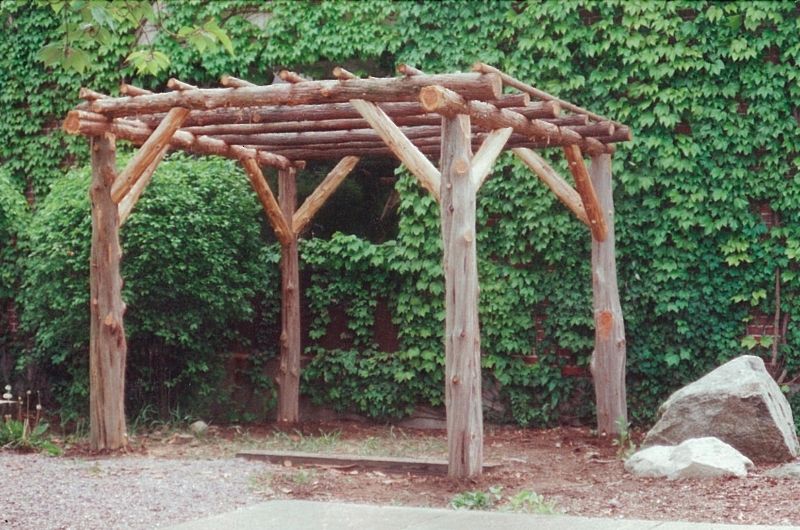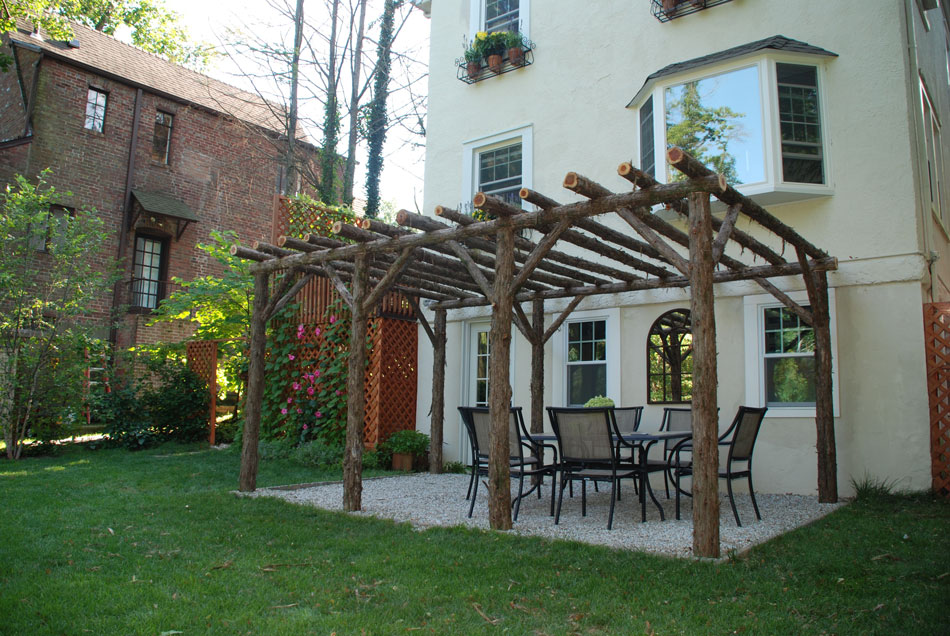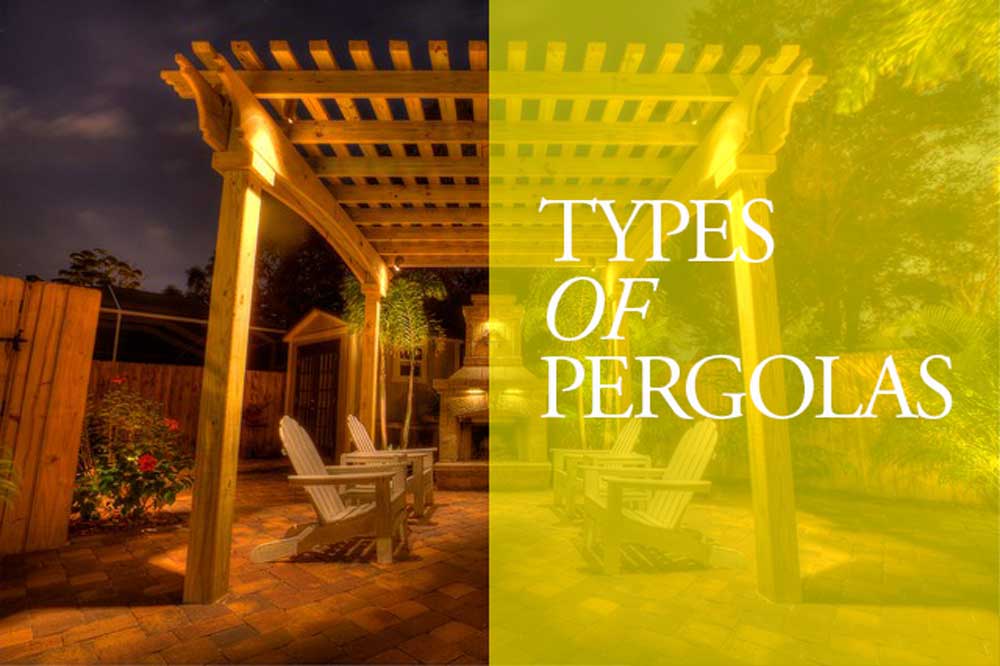Pergola is derived from the Latin word, “Pergula,” meaning projecting roof. A pergola is a structure with an open-top frame that sometimes supports climbing plants. It is more of a shelter or gathering space that primarily provides some relief from the sun. Pergolas are usually big enough to enclose a seating group or a table and chairs for outdoor dining.
Although early versions were attached to exterior walls, today, pergolas can be freestanding structures.
Pergolas are somewhat evocative of their Mediterranean heritage, especially of Italy. Close these structures too much, however, and you risk losing the direct connection to the open sky. The goal is to create a space that connects you to the outdoors but does not leave you feeling exposed. More than anything else, the structure signals that this space is set aside to enjoy.
That aside, let us look at some types of pergolas.
1) Attached Pergolas
An attached pergola functions as an extension of the house. It extends the living space out into the yard and serves as a transition space between outdoors and indoors.
Attaching a pergola to a house is not difficult but it does take some little home construction knowledge. The Pergola must be secured to wall studs, a window or a door header, or other structural framing.
Aside from needing little in the way of materials, an attached pergola offers other advantages. Because the pergola relies on the solidity of the house frame, it requires less joinery and reinforcing hardware. It also delivers convenience as indoor spaces are just a few steps away. What’s more, it is easier to extend electrical lines from the house (for lighting and other amenities).
An attached pergola provides a unique space, a gathering place that is neither completely indoors nor out.
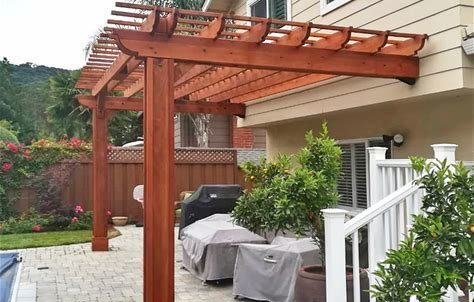
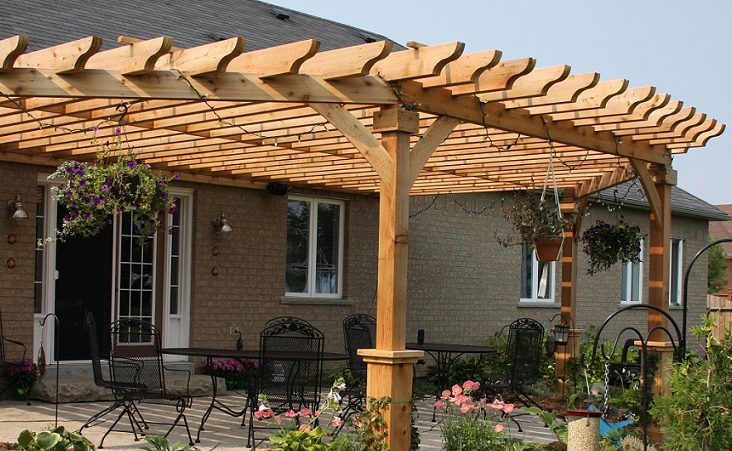
2) Wall-mounted Pergola above doorways
A shallow wall-mounted pergola that graces a wide door or window opening reflects the true “projecting roof.” It creates a distinct transition that softens the transition between exterior and interior spaces.

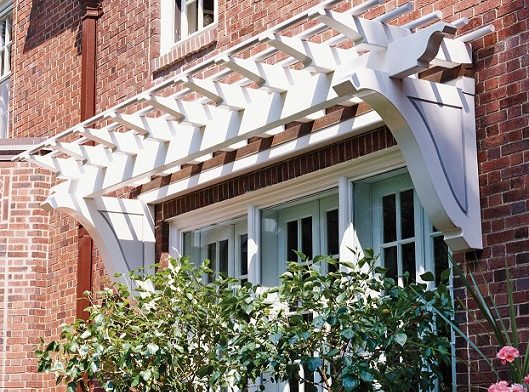
3) Freestanding Pergolas
What if you want your pergola detached from the house? A freestanding pergola gives you the advantage of choosing the ideal site for enjoying the landscape.
A lone garden structure offers more elbow room for the design. Being farther from the house means being able to tailor the pergola more to its garden setting or going eclectic and not worrying about what matches the window shutters. Color, materials, and accessories can depart more from the home’s established style.
A pergola placed in a remote location feels like a restful retreat, a personal sanctuary, a place to let go.


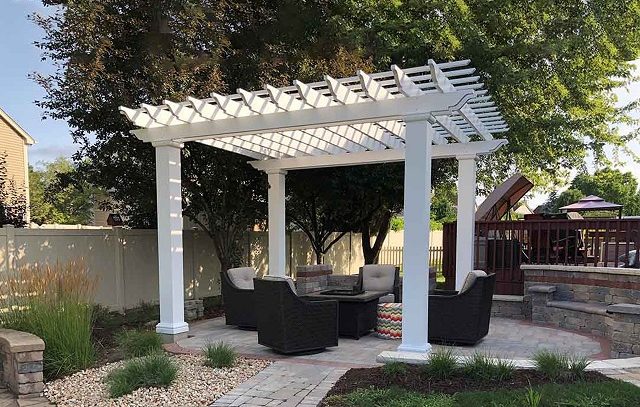
4) Pergola with deck
Pergolas pair well with decks. Their affinity is all but natural because they are often made from wood. It is easy to combine the structure when built simultaneously or when a pergola is retrofitted to an existing deck.
If a pergola provides a ceiling, then a deck supplies a floor. However, pergolas typically complement or match the house rather than mimic the details on a deck.
A customized railing can serve as walls if desired. Even if your existing deck does not need replacing or rebuilding, adding a pergola is often a good opportunity for an upgrade.
Pergolas often use 6 by 6 posts. For retrofit designs, you can use hollow box posts (made from 1 inch lumber) rather tha solid timber. If the deck frame is structurally sound, the planking is in good shape, and the perimeter railing is solidly attached to the footings and projects upward through the deck frame, they can offer an ideal anchor for the pergola.
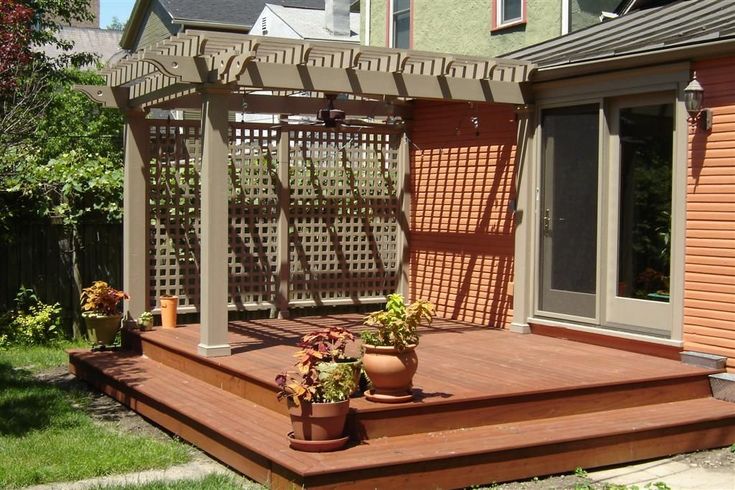
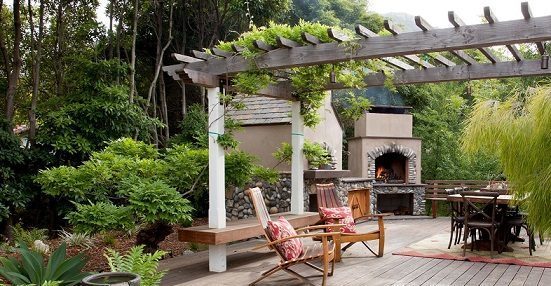
5) Pergolas with fences and screens
Although pergolas are typically big enough to stand on their own literally and visually, their open-frame nature tends to leave them a little short on privacy. For improved privacy, team a pergola with a trellis or fence.
Often just one or two sides of a pergola need view control; if you need more than that, instead consider a gazebo, screen house, or other structure with partial walls. Pergolas are meant to be an open structure.
Incorporate the accessory structures from the start. Later addition might not be difficult or add any significant structural requirements, but thinking ahead can result in a more professional and deliberate design.
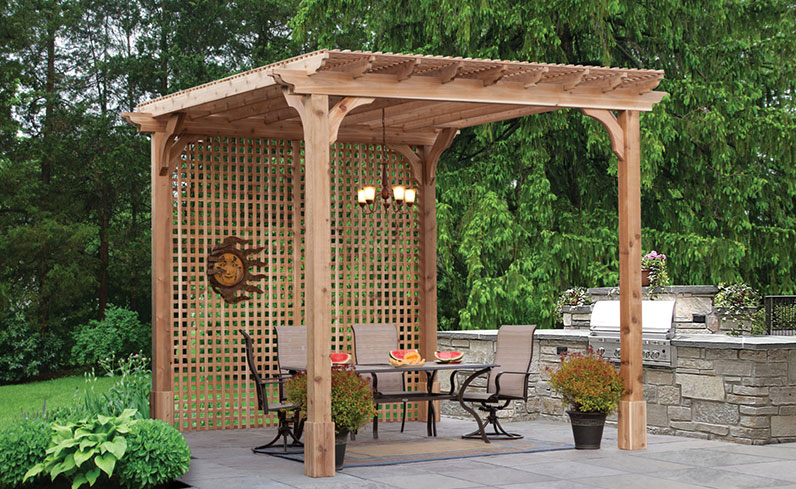
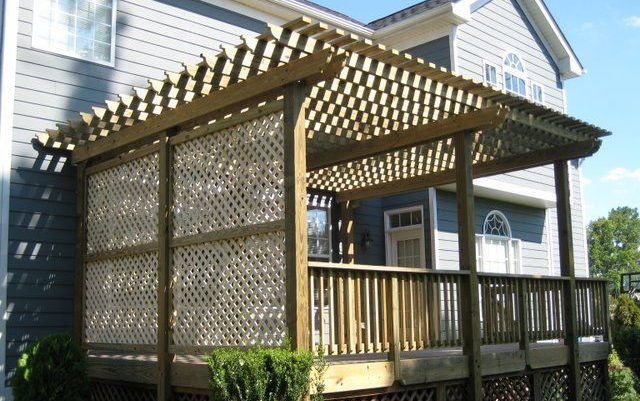
6) Corner Pergolas
Whether L-shaped or triangular, a corner pergola is a useful option in smaller gardens or in areas where you want to define the borders without creating an actual enclosure, especially at corners. Think about your favorite restaurant table tucked away in a nice private corner.
The corner pergola highlights a focused area that in most cases is already inherently comfortable, creating quiet-wearing areas of conversation nooks.
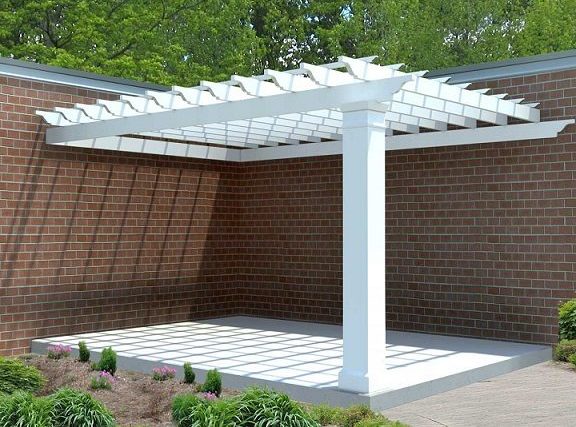
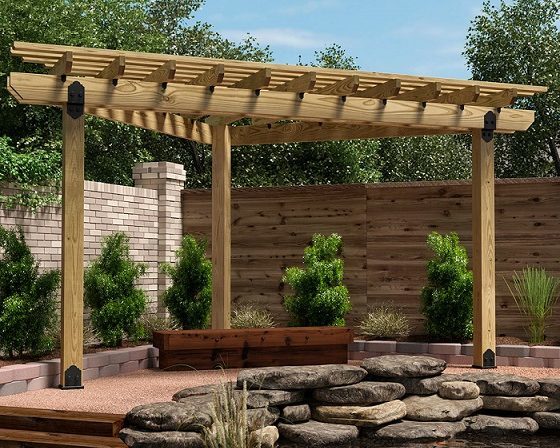
7) Pergolas with curved tops
Arches and other curved architectural elements can give pergolas much more character.
However, the longer spans in pergolas mean that overhead beams have more structural work to do. To avoid problems, curves cut in solid stock should be shallow to ensure that plenty of the stronger grain area of the board remains intact. A good rule is to never remove more than one-third of the original width anywhere along the board.
Second, using stack or bentwood lamination techniques is much harder to do with a 12-foot pergola beam and requires more and stronger clamps, larger bending jigs, and bigger machines to mill the stock and the finished lamination. This does mean you should hire this work out to a professional millwork contractor or a shop that specializes in glue-laminated beams.
That aside, the added expense for this feature opens up a lot of design options that can make a pergola unique and striking.
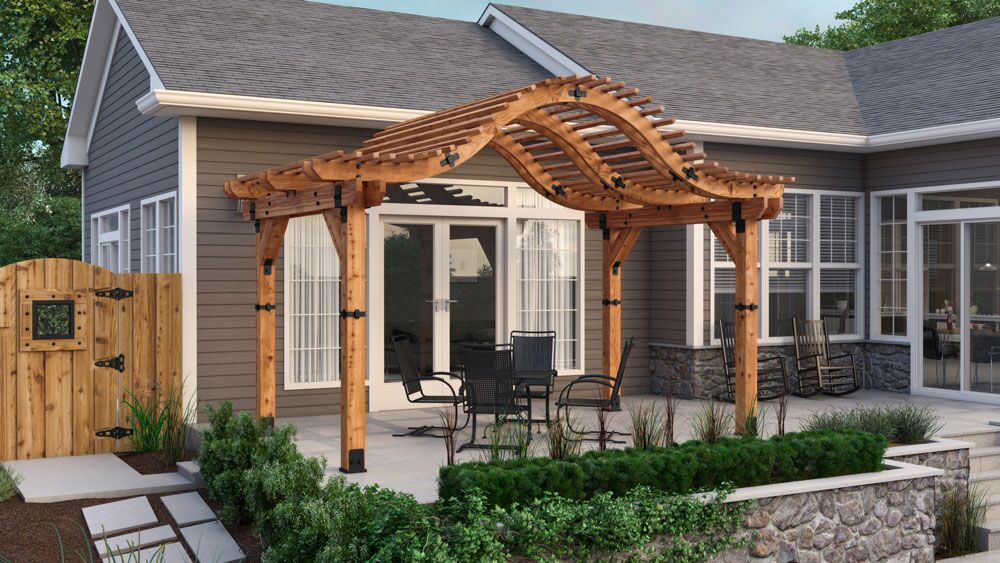
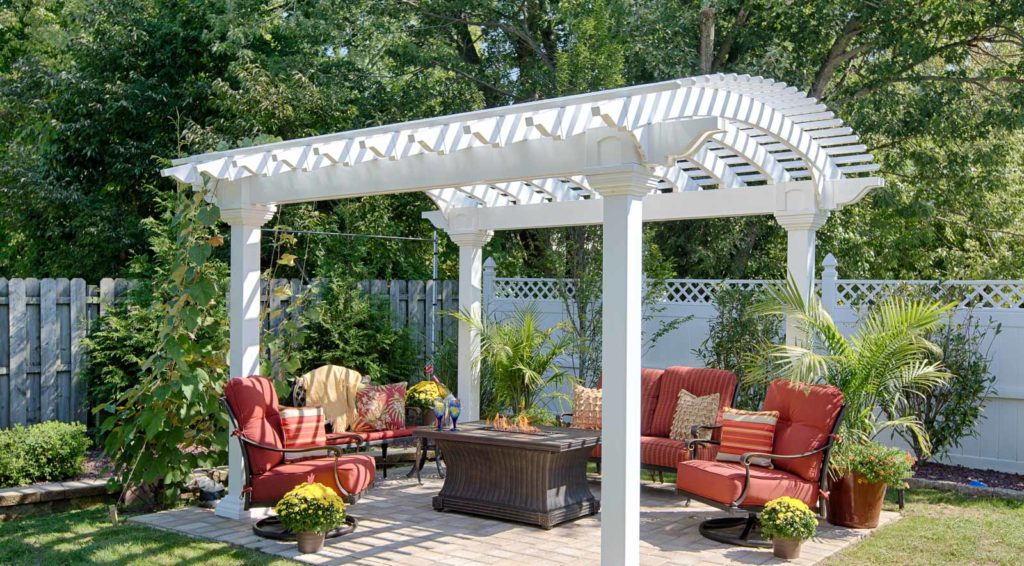
8) Pergolas for Dining
Pergolas are a natural venue for outdoor dining. Most full-size versions offer a comfortable gathering place, room for a table and chairs, and if attached to the house- convenient access for carrying food and dishes.
A pergola can’t take you to Europe, but it can let an otherwise ordinary backyard become the setting for memorable meals.
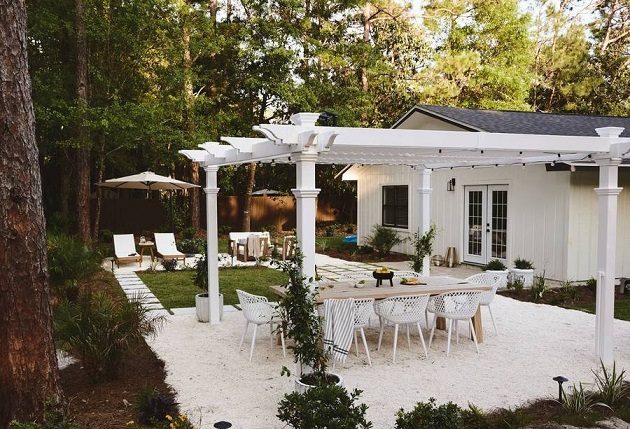
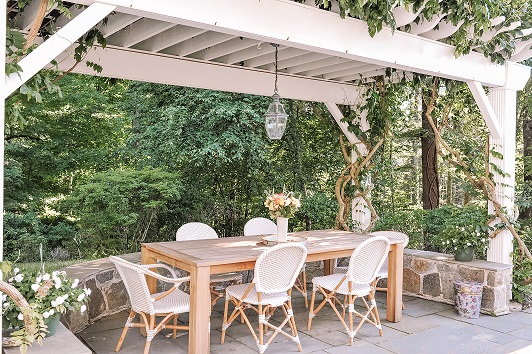
9) Pergola with kitchen
The growing popularity of outdoor kitchens, whether as simple grilling stations or as well-equipped culinary centers, has given the pergola another part to play in outdoor design.
But when combining outdoor kitchen with combustible building components, such as wood, place the pergola wood component at a safe distance from grills, gas burners, and other sources of combustion.
Typically these appliances are installed in brick or stone surrounds to minimize fire danger. These masonry bases can serve as platforms for installing posts or other structural parts of the pergola.
Because there is little protection from the elements, all kitchen amenities and components should be designed to withstand rain exposure, harsh sunlight, snow, and ice. If a rain-proof shelter is essential, consider a more pavilion-like design.
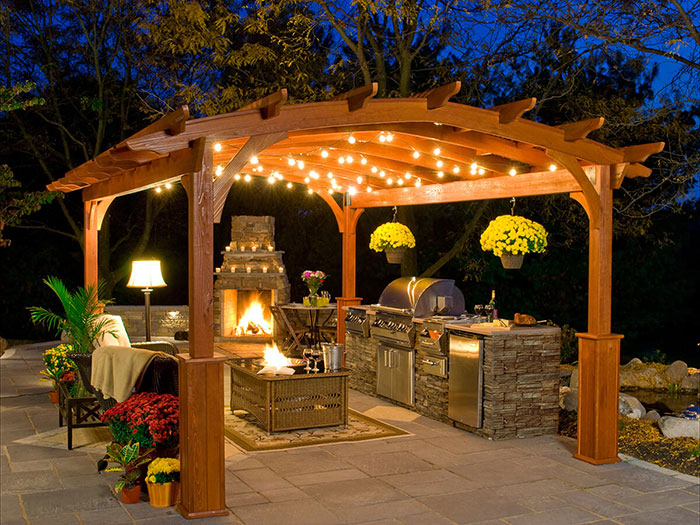
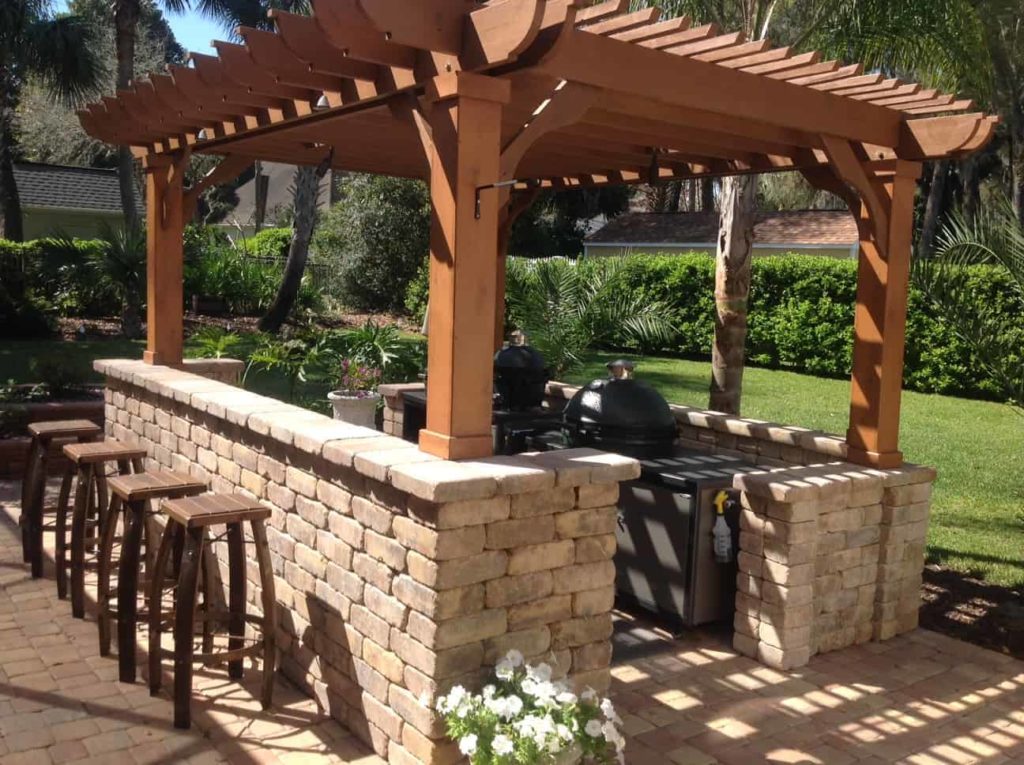
10) Rustic Pergolas
Rustic pergolas can feature a variety of materials, from rough-hewn timbers or rusted iron columns to twisted branches used in their natural form.
However, you can’t rely on the consistent strength from one branch to the next with live-branch construction. In addition, a bark-covered post or beam can have hidden internal defects that reveal themselves only through a structural failure.
And if you are plucking raw material out of a local wood lot or from miscellaneous urban trees, you may get random species with widely differing properties. This means that when designing a rustic pergola, you need to err on the side of caution and use larger posts and beams to provide an adequate margin of safety
Check to see if local building codes might require an independent engineering appraisal of a rustic structure.
